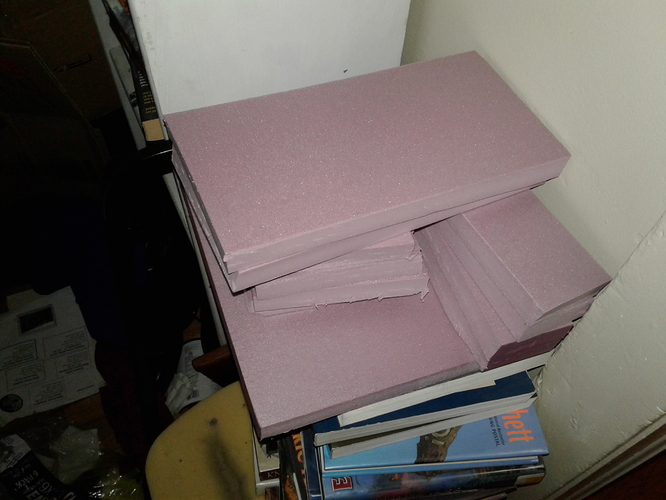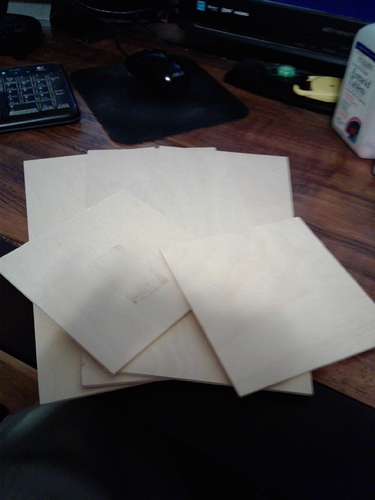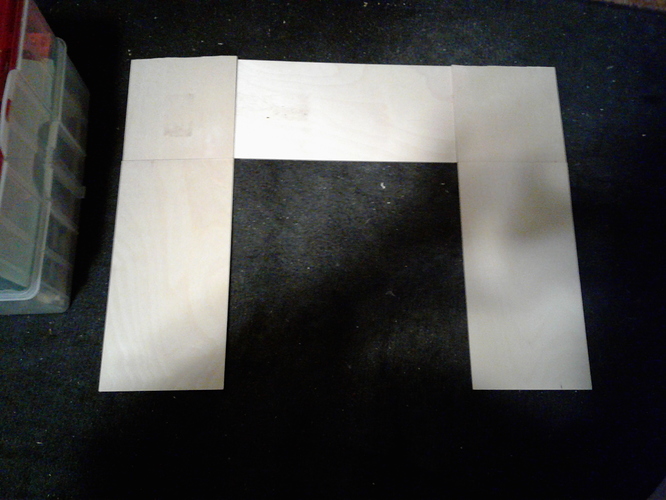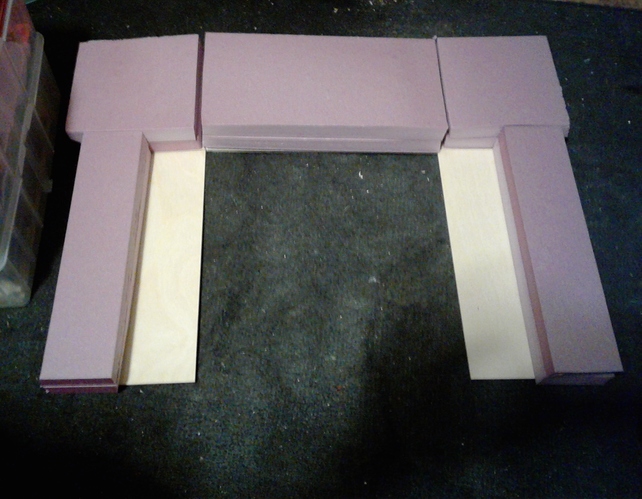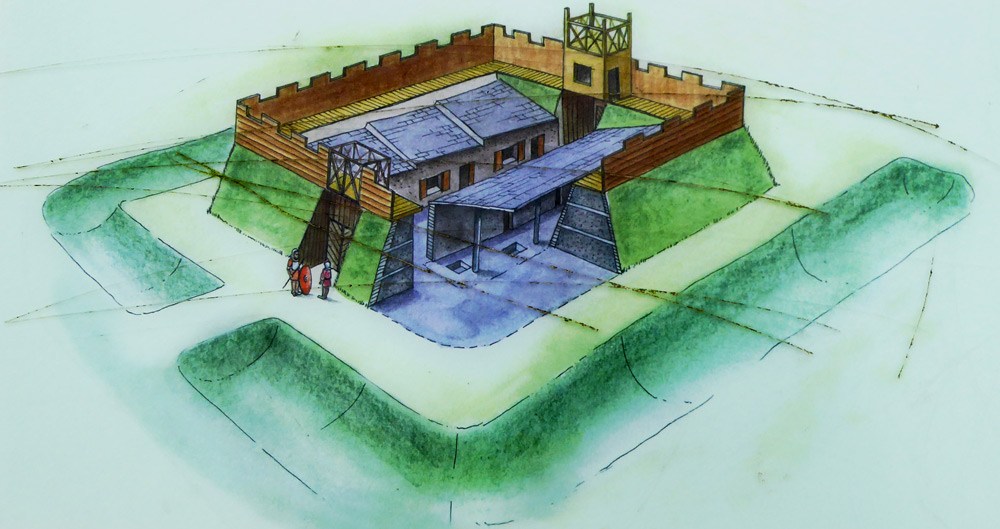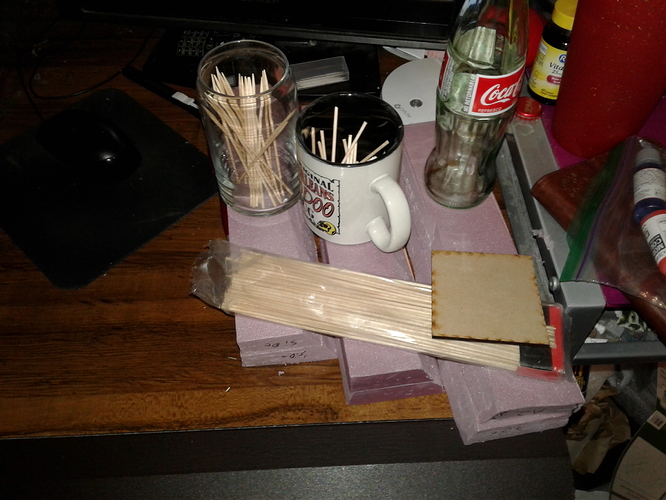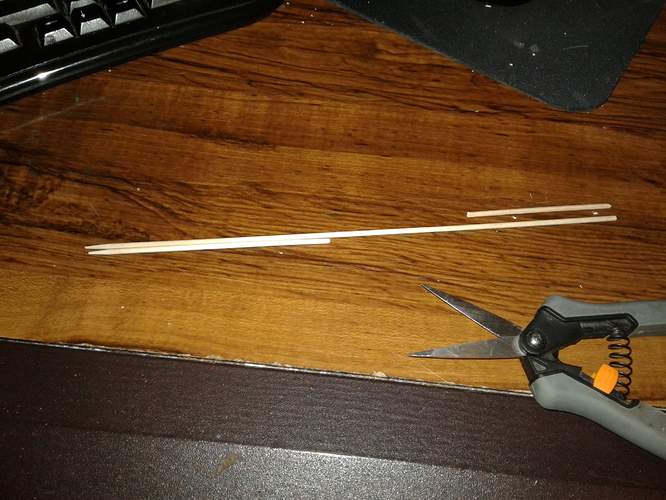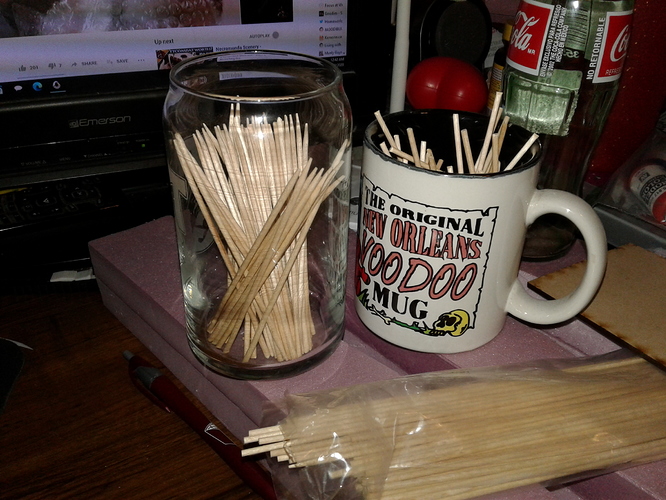Started on a castellum limes (border fort) for my KoM romans the other day. Cutting the foam which will make the turf embankment walls. Will be shaping the foam when I get back after the holiday.
The boards are 6 inch by 12 inch, one of which was sawed into 6 inch squares (not entirely evenly.) The foam is 1 inch thick polystyrene insulation, cut from a 2x2ft sheet. It is doubled up to make embankments of 2 inches height, which will get a 2 inch pallisade wall (made from bamboo skewers) on top. This will let it act as a castle in seige scenarios. Two corner towers, a gate-wall, and two side walls. The tower corners will be just open fighting platforms, since the towers in seige games are the same height as the walls.
The fort is being based off the mileforts of the Hadrian era Roman cumbrian coastal defenses, such as milefortlet21. With the barracks space built right up against the embankment wall. (Which should make for a good ‘step’ to hold unit bases up). With a fair bit of reinterpretation to fit the KoW castle rules. the end result will probably not look very roman, but should be generic enough for use by any of the KoW factions. with a few scatter terrain small houses inside would probably also be able to double as a small fortified village for a vanguard game.
of course, i did hit my first snag, in that i misremembered the heights of the KoW castle parts… they were level 5 (5 inches) not 4… so now i either need to get more foam to add an extra layer, or otherwise figure out how to give an extra inch of height. i have a spare 12inch by 12 inch section of pink foam, but that would leave either the gate or walls short. i might have to reduce the depth of the gate foam sections a bit, and make it up with some other visual feature in the back. or just buy another 2ft square of foam.
(note on pronunciation, since latin is not a common language: you pronounce every letter. so it is kas-tel-lum li-mes ro-ma-num. translates as “small border fort of the romans”, but that should be obvious. Castellum is the diminutive of Castra, the roman term for military camps, forts, and castles… which for them were all pretty much the same thing anyway. since the legions usually fortified their campsites, and those camps usually became the built up fortifications that later cultures called castles.)
